Try it before you buy it: a case study on VR potential for building design
Introduction
The abilities to represent and simulate have always given humankind terrific support for taking decisions. The representation of space, for instance, has been one of the most important inventions of human history. Maps still allow humans to explain and navigate the world they live in.
Architecture is one of the fields that gained more from those abilities given the complexity and costs involved in the matter, and the related critical decisions. The capacity to represent space has evolved along with technological advances. The dawn of computer graphics replaced handmade scale models and graphical representations with digital tools that allow a more accurate, fast, and flexible representation and simulation. Rapid-growing technologies like augmented reality (AR) and virtual reality (VR) have huge potential in the representation of spaces and in informing the decisions related to them.
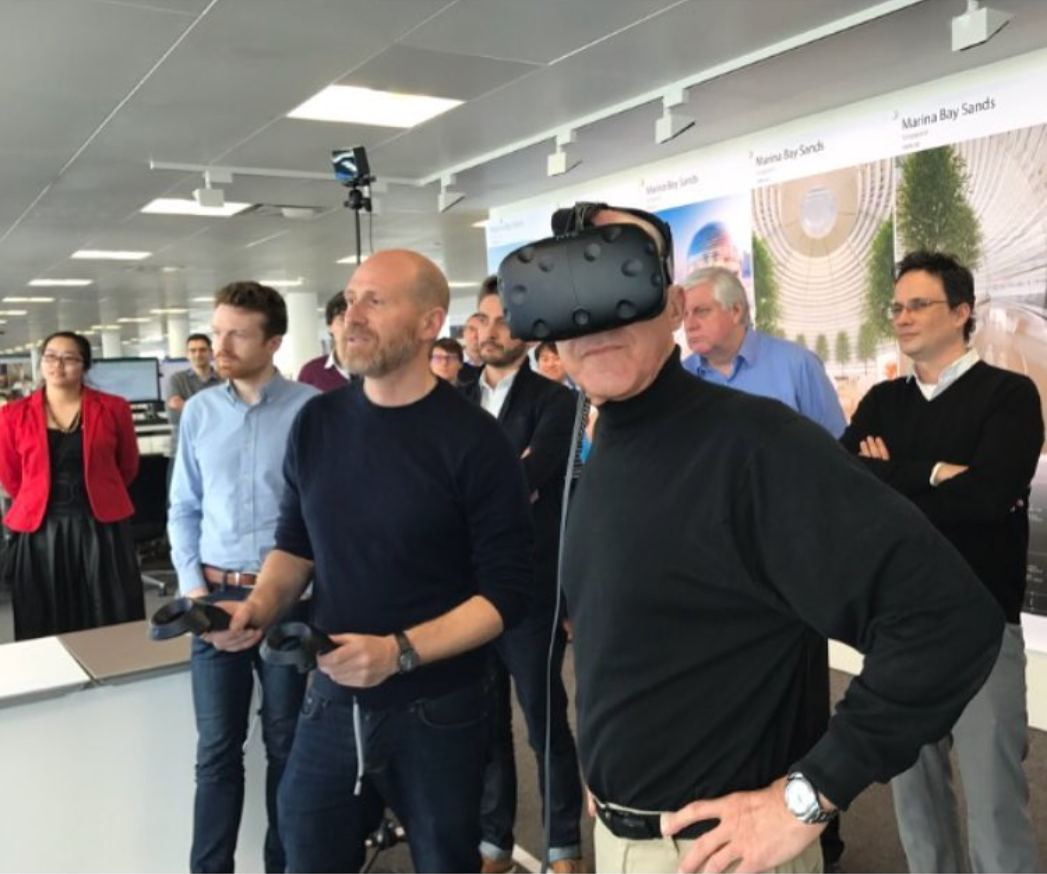
Figure 1. Architect Norman Foster checking out a project in VR. Source: Instagram, officialnormanfoster.
The case study
A case study conducted by Bianconi et al. (2019) explored the potential of VR technology for decision-making in construction from the double perspective of the designers and the occupants of the space.
In the study, an office building was reproduced in a virtual space and made explorable using VR headsets (Figure 2). A series of experiments involved several participants which were asked to perform orientation tasks in the virtual building. The tasks required to find and reach specific rooms and to estimate their position within the facility. Collected data included the orientation success rates but also tracking of the movements of participants in the building (Figure 3) and their gaze point (where the user was looking). This information has been used to understand where the occupants got lost and where they were looking for orientation cues to reach the objectives. The data allowed to spot critical design issues and failures in the wayfinding system.
A renovation proposal has been developed and modeled in virtual space addressing the weak points that emerged from the first round of experiments. The refurbished virtual facility has then been tested in VR using the same protocol and collecting the same type of data (Figure 4). Results revealed an increased success rate of orientation tasks and less bewilderment for the participants.
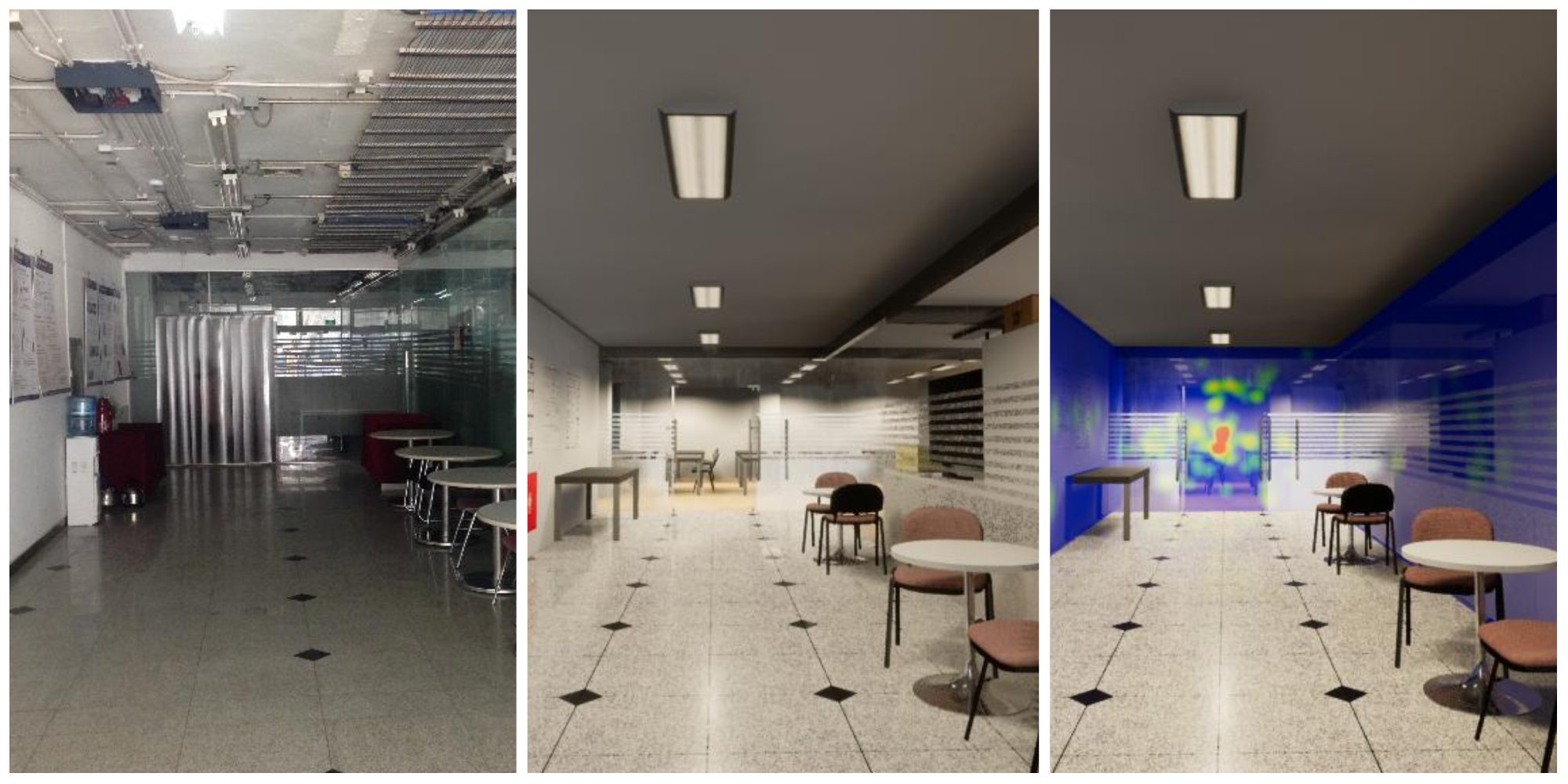
Figure 2. From the left: (1) the real building’s atrium, (2) its virtual reconstruction and (3) the heatmap representing the eye-tracking data. Source: Nicola Felicini.
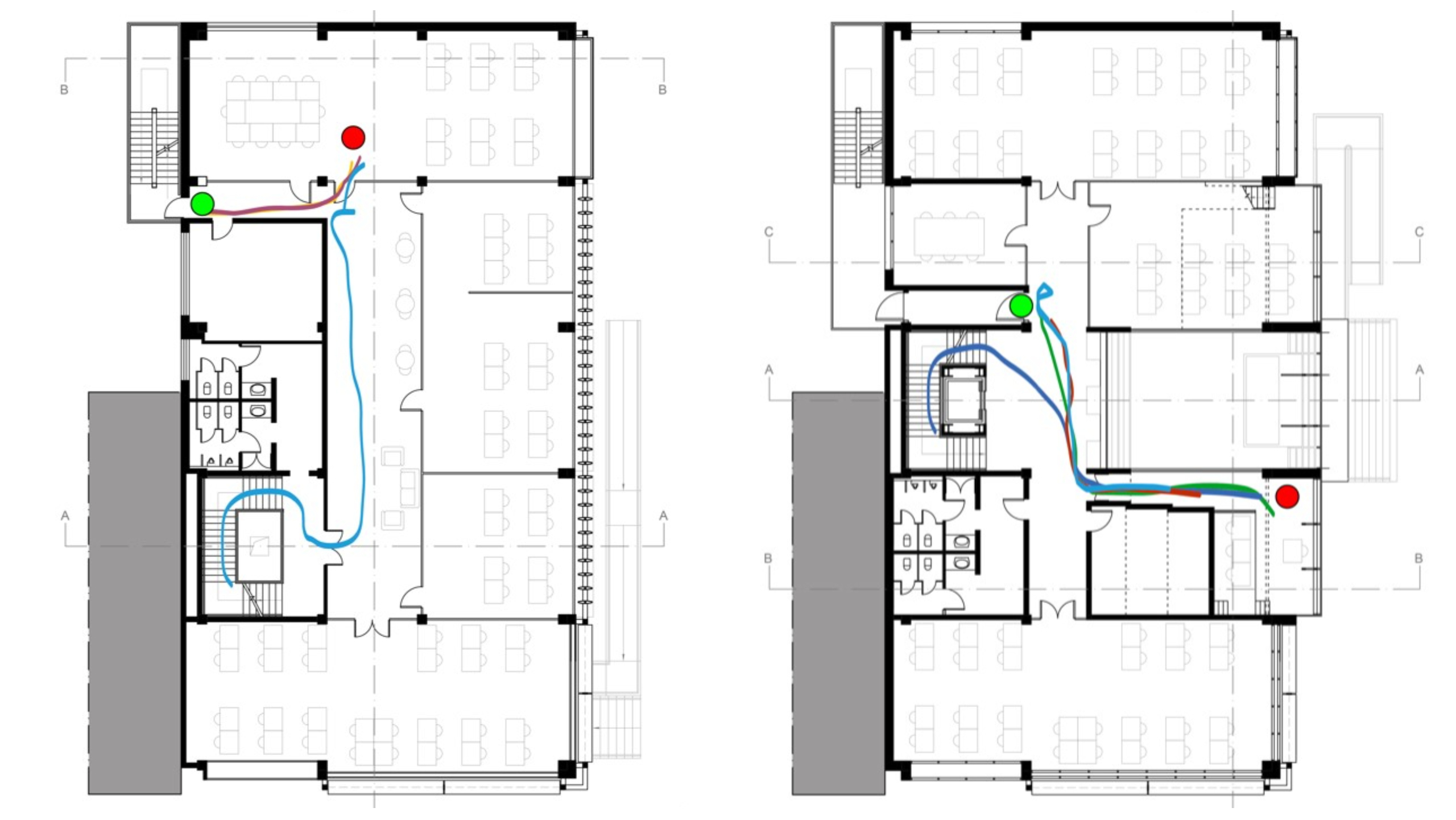
Figure 3. Tracking of participants’ movements in the reconstructed building (left) and its proposed renovation (right). Source: Nicola Felicini.
What have we learned?
Even in this case, the representation and simulation capacities proved to be efficient tools in informing and taking decisions. The advantages of representation, enhanced by the digital nature of this one, allowed data collection in a controlled and controllable environment.
Considering the inconveniences of testing inside an operating building or the costs of building a mock-up or the proposed renovation, the amount of work appeared negligible compared to ‘real’ test options. Virtual reality has been confirmed to be a cost-effective way of running complex spatial simulations.
Another relevant aspect of the case study was the interaction between the human and the digital environment. The value of the case was not in the representation and simulation of the building but in the interaction between it and the occupants. Wearable digital tools like VR allowed a closer look at what decisions occupants took (movement tracking), which information they needed and where they looked for them (eye-tracking). As this case exemplifies, wearable technologies can constitute means of access for humans to the digital realm (and vice-versa), enabling new ways of interaction between the ecosphere and the infosphere.
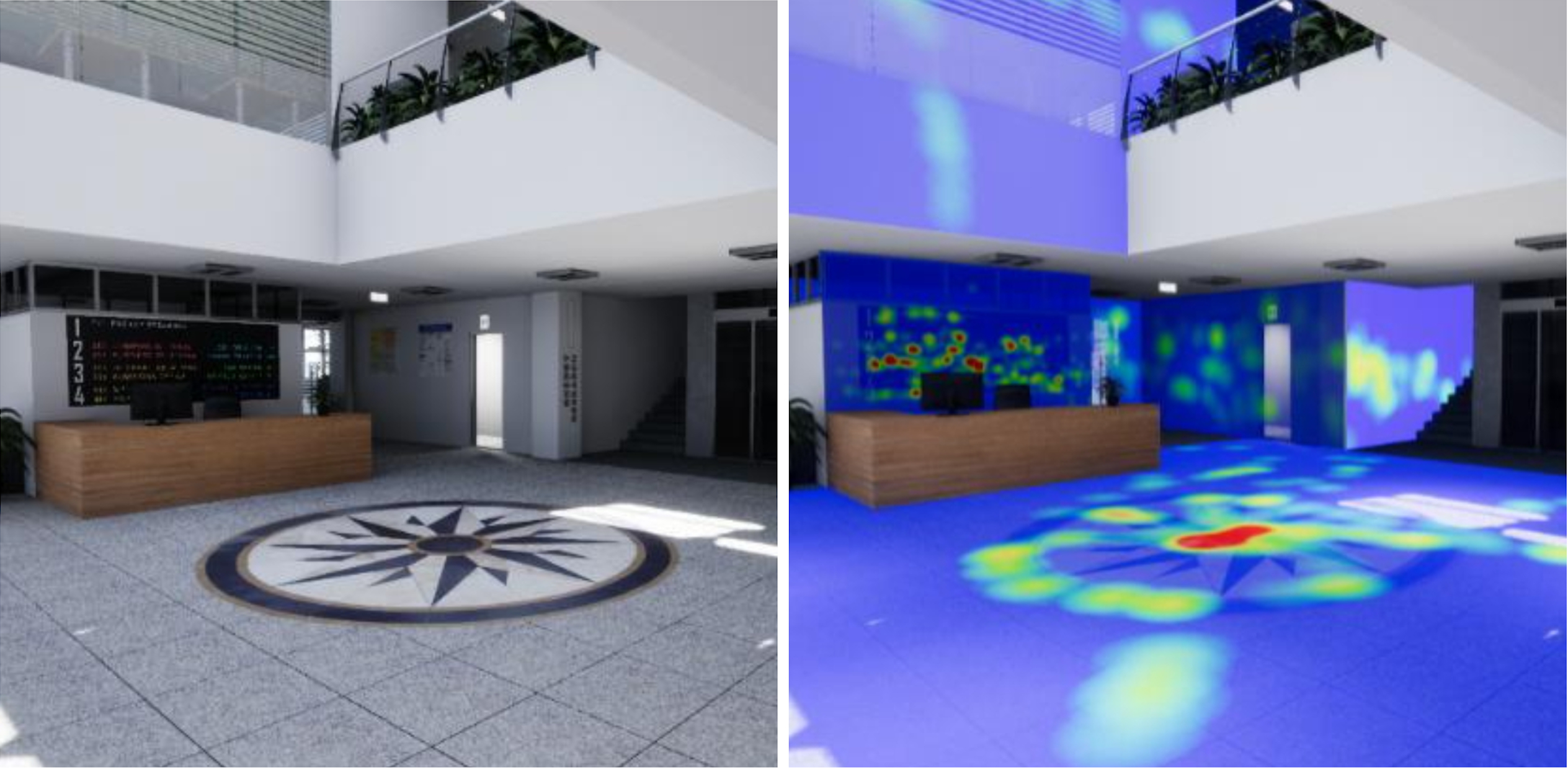
Figure 4. The atrium of the renovation proposal and the eye-tracking heatmap obtained in the second round of tests. Source: Nicola Felicini
What’s next?
With the diffusion of digital tools, we are assisting in a progressive ‘democratization’ of them. At the time of the study, the simulation presented required intense modeling work and knowledge of specific software and techniques. Current trends in building design tools allow real-time immersive simulation as the building gets ‘drawn’. In opposition to the simplification ad diffusion of digital tools, we need to clarify their actual potential and when they are worth the investment. In the presented case, which design decisions have been taken following the architect’s experience and which are derived from the simulation in the digital environment? A comparative study with analog design techniques could elucidate these aspects.
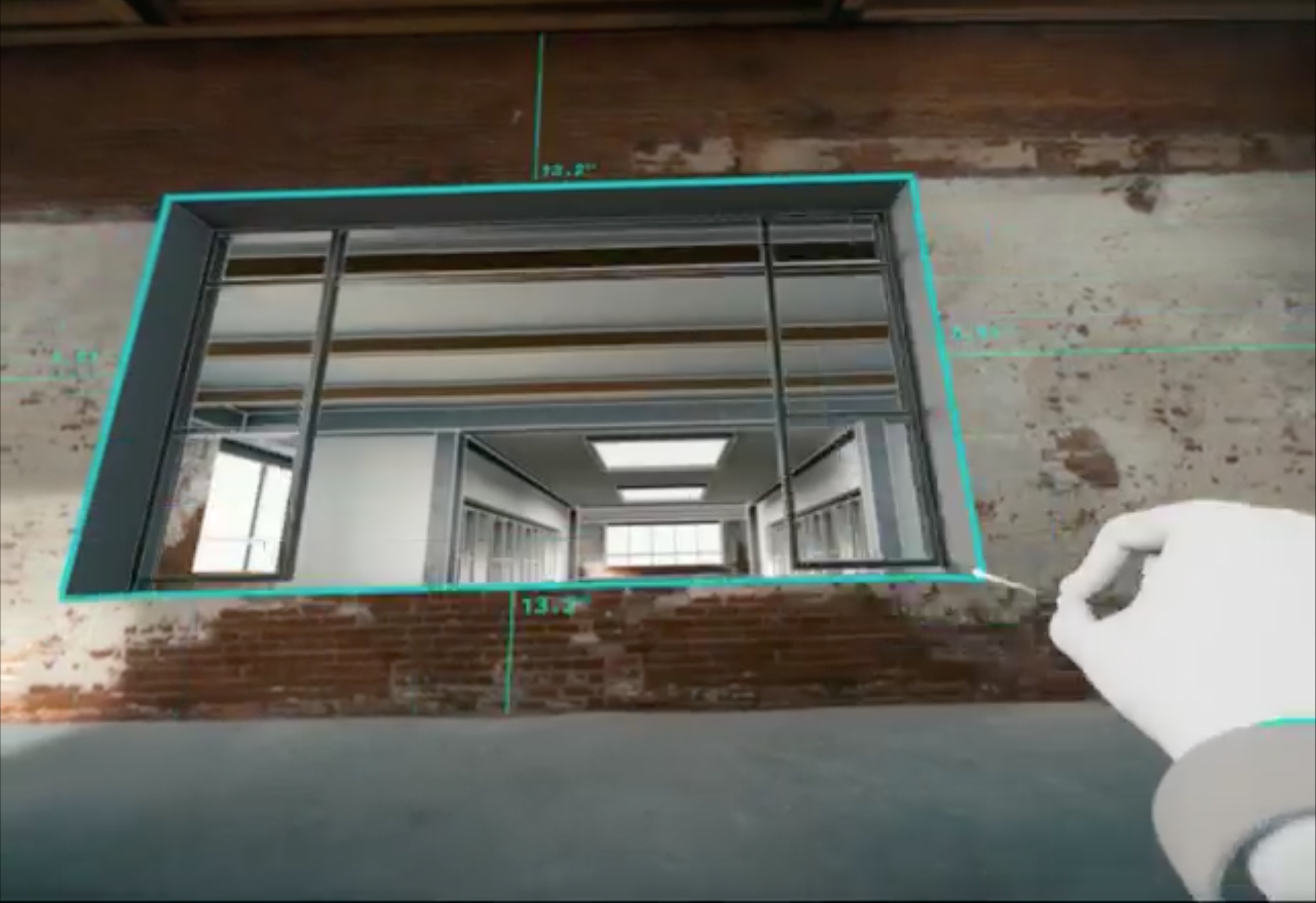
Figure 5. In recent years immersive tools have been proposed as decision-making environments for construction. But their implementation still seems a big leap compared to current practices. Source: Meta.
The other question that emerged from the study, is how much reality there is in digital reality? In other words, how applicable are the results obtained in a virtual environment, in the real world? Would those occupants take the same decisions in the real building? How much does the level of immersivity affect the behaviour? Again, a comparative study could help identify the weight of these factors.
Investigating the potential of digital simulations and their relationship with the real world are promising research directions that will acquire importance as digital tools and virtual experiences progressively gain ground in our daily lives.
Source: Bianconi, F., Filippucci, M. and Felicini, N., 2019. IMMERSIVE WAYFINDING: VIRTUAL RECONSTRUCTION AND EYE-TRACKING FOR ORIENTATION STUDIES INSIDE COMPLEX ARCHITECTURE. International Archives of the Photogrammetry, Remote Sensing & Spatial Information Sciences.


It’s enormous that you are getting ideas from this paragraph as well as from
our argument made at this time.